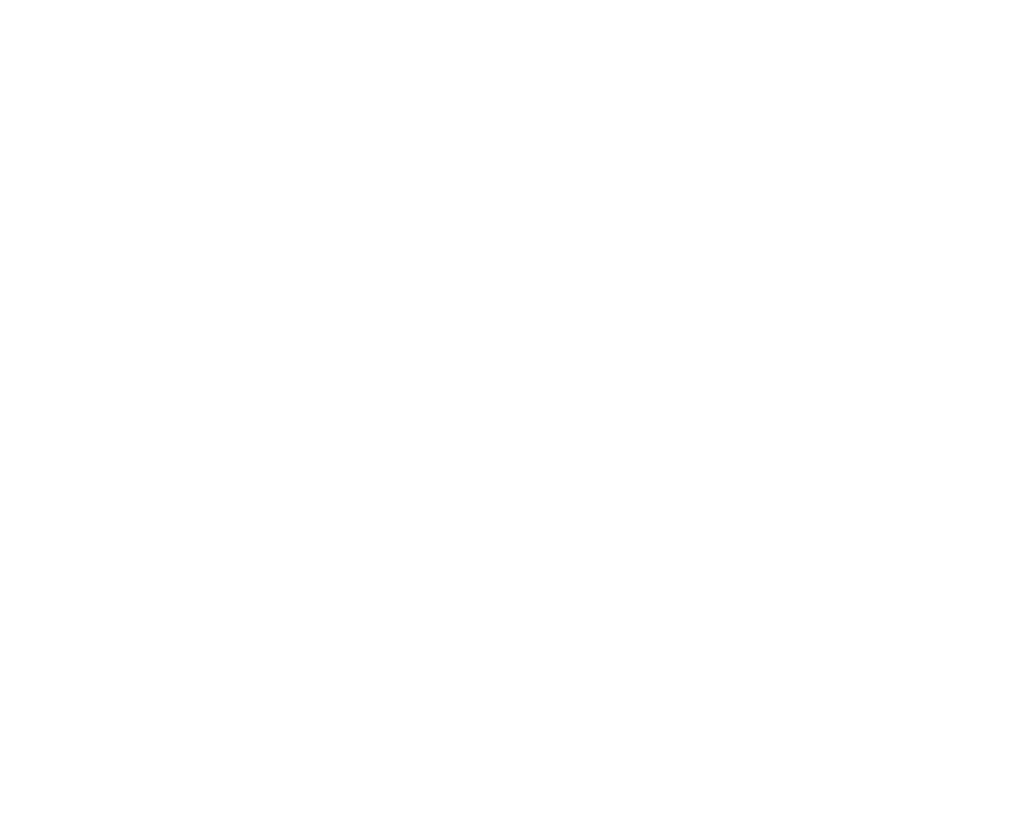Reading Time: < 8 min

Founded in 2004 by Chinese architect Ma Yansong, MAD Architects is an international firm renowned for its futuristic, organic, and technologically advanced designs. With offices in Beijing, Los Angeles, and a visionary team led by Ma Yansong, Dang Qun, and Yosuke Hayano, the studio has established itself as a leader in global contemporary architecture. Ma Yansong’s education, with a degree from the Beijing Institute of Civil Engineering and Architecture and a master’s degree from Yale, has profoundly influenced his formal research. His experience at Zaha Hadid’s studio was instrumental in deepening his understanding of digital technologies, which became catalysts for his success.

MAD Architects embraces a design philosophy centered around the concept of the “Shanshui City,” a vision aimed at harmonizing humanity, the city, and the environment. Rooted in the spiritual and emotional needs of residents, this vision blends technological innovation with a deep respect for nature. The concept of Shanshui was introduced in the 1980s by Chinese scientist Qian Xuesen, who advocated for the creation of cities that allow for a harmonious coexistence with nature. Ma Yansong reinterpreted this vision, viewing Shanshui not only as a representation of nature but also as an individual’s emotional response to the surrounding world. This fusion of urban density, functionality, and artistic vision of the natural landscape aims to shape a future city capable of reflecting the human spirit and emotion in every aspect.

The “Shanshui City” concept is rooted in the ancient Chinese reverence for mountains and water, where urban planning was guided by land observation and water studies. This principle, unique in the history of Chinese urban planning, has profound implications for urban sustainability. The synergy between urban construction and the natural environment—represented predominantly by mountains (Shan) and water (Shui)—forms the foundation of traditional Chinese city design theory and methodology.

The studio is recognized as one of the most intriguing Chinese architectural entities on the global stage. In 2008, ICON magazine included MAD Architects among the 20 most influential young architects. MAD stands out for its formal invention and manipulation of high-performance materials, as demonstrated in projects like the China Wood Sculpture Museum (2013) and the Ordos Museum (2011).
Projects like Hutong Bubble 32 in Beijing (2009), the Harbin Opera House (2015), and the Nanjing Zendai Himalayas Center in Nanjing (2017) have introduced a new architectural style in China, blending Baroque elements characterized by curved lines and elaborate forms with organic and neoparametric elements.
Organic elements refer to shapes and structures inspired by nature and living organisms, including fluid forms, curves, or structures reminiscent of plants, animals, or natural landscapes. The term neoparametric refers to an approach to architectural design that uses algorithms and digital technologies to create complex and customized forms. This may include the use of 3D modeling software to generate unique architectural shapes that would be challenging or impossible to realize with traditional design methods.
MAD Architects’ distinctive influence in contemporary architecture emerges through the integration of technological innovation, sustainability, and a deep emotional connection with the context. The recent opening of their Rome office in 2021 marks a significant step in the studio’s global expansion, facilitating closer dialogue with European clients and local projects.
From the testimonies of former students currently employed at MAD Architects, it is clear that architecture students can appreciate various aspects of MAD, particularly for their innovative and creative approach to design. These aspects include respect for culture, a global vision of architecture, and a deep interest in the use of advanced software. In the context of future professional practice, deeper perspectives emerge on what it means to be an architect in the contemporary world, highlighting the crucial importance of early adoption of digital tools in the design process. From the initial sketch, the workflow quickly moves to CAD programs and parametric modeling to shape volumes, structures, and façades.
However, a question arises regarding the architectural context. Many of MAD’s works, though not all, exhibit an aesthetic that can be described as “spaceship-like,” highlighting a stark contrast with the surrounding environment. This contrast deviates from the traditional emphasis on integration and respect for context—values that many architects carry with them throughout their careers.
A deeper analysis suggests that, for MAD Architects, architectural progress and innovation sometimes require visual and conceptual discontinuity to emerge and stand out. This approach appears to counter traditional architectural conventions, often influenced by market demands and the technologies of the time.
In exploring their formal palette, MAD pushes the limits of current technological capabilities. The use of sinuous curves and soft forms, realized through modular façades produced with CNC machines or innovative paneling, demonstrates a challenge and an overcoming of traditional technological limitations. Even the use of bent wood—an inherently ancient material—is revolutionized by modern technologies and machinery, allowing for cutting-edge configurations in lengths, thicknesses, and shapes.

Despite the apparent deviation from the principle of contextual respect, it is evident that MAD’s architecture demonstrates a deep concern for the surrounding environment, motivated both by education and a cultural approach. The distinction lies in the bold abandonment of conventional restrictions, resulting in some works of remarkable interest and others that may provoke deeper reflection.
Exploring the creations of MAD Architects reveals an intriguing dichotomy between the Eastern and Western contexts in which the studio has operated. In the East, projects often take place in cities that embrace a futuristic and distinctly innovative aesthetic. An emblematic example is the Chaoyang Park Plaza project in Beijing, where the skyline is characterized by bold and avant-garde buildings, giving the city a cutting-edge metropolitan identity.
In these contexts, MAD has faced the challenge of integrating its architectural language, heavily influenced by Eastern principles like the “Shanshui City,” into urban landscapes marked by rampant modernity. However, MAD’s boldness and innovation succeed in creating works that, while wrapped in a futuristic atmosphere, maintain a connection to local culture and context, as evidenced by the sensitivity to public spaces and landscape in the Chaoyang Park Plaza project.

