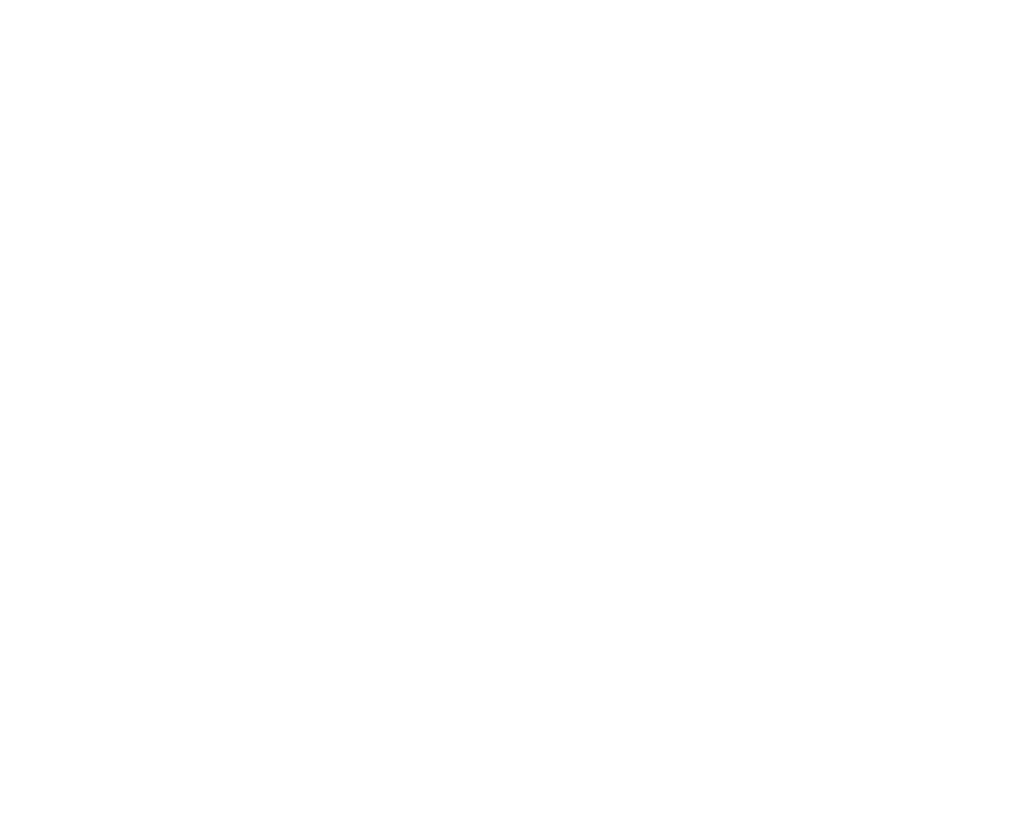This project is the culmination of my Synthesis Course in Architectural Design, a complex and ambitious endeavor that reflects the ever-evolving needs of our society. The primary driving force behind this initiative is polyfunctionality or “mixité,” a concept that has consistently guided and inspired every aspect of my work from the outset. The project encompasses a wide array of facilities: a building dedicated to the short-term rental of flexible workspaces, such as start-up offices and coworking spaces; outdoor areas and conference halls for talks; and spaces available for cultural and developmental events. It also includes two residential buildings, a nursery with innovative teaching techniques, and a family home for young people facing difficulties. Additionally, the project features a covered outdoor theater, multiple spaces for study and relaxation, and a building dedicated to workshops, including fab labs and exhibition spaces.
The entire complex is designed as an ecosystem that supports proactive young individuals seeking to develop ideas and projects, families with children who can grow more freely in a supportive environment, and young people in need of a helping hand from the community. In essence, it is not just a development, but an ecosystem fostering growth, collaboration, and support.
In terms of architecture, I embraced bold experimentation, particularly in the use of unconventional forms made possible through parametric design and physical simulations. These forms, while undoubtedly challenging to realize in practice, have been integral to my educational journey, significantly contributing to my growth in both innovative and critical aspects of architectural design. It is a project that I am eager to explore further, considering all aspects with a focus on practicality and feasibility.
Undoubtedly, architectural projects are never truly finished or complete; they remain perpetual sources of inspiration and personal growth. This project, in particular, has been a profound learning experience, underscoring the continuous evolution of architecture and its capacity to challenge and expand my understanding of space and form.
CLICK IMAGE TO ENLARGE












STUDY MODEL – 400MM X 350MM (15.75 INCHES X 13.78 INCHES)


STUDY MODEL – 270MM X 320MM (10.63 INCHES X 12.60 INCHES)





