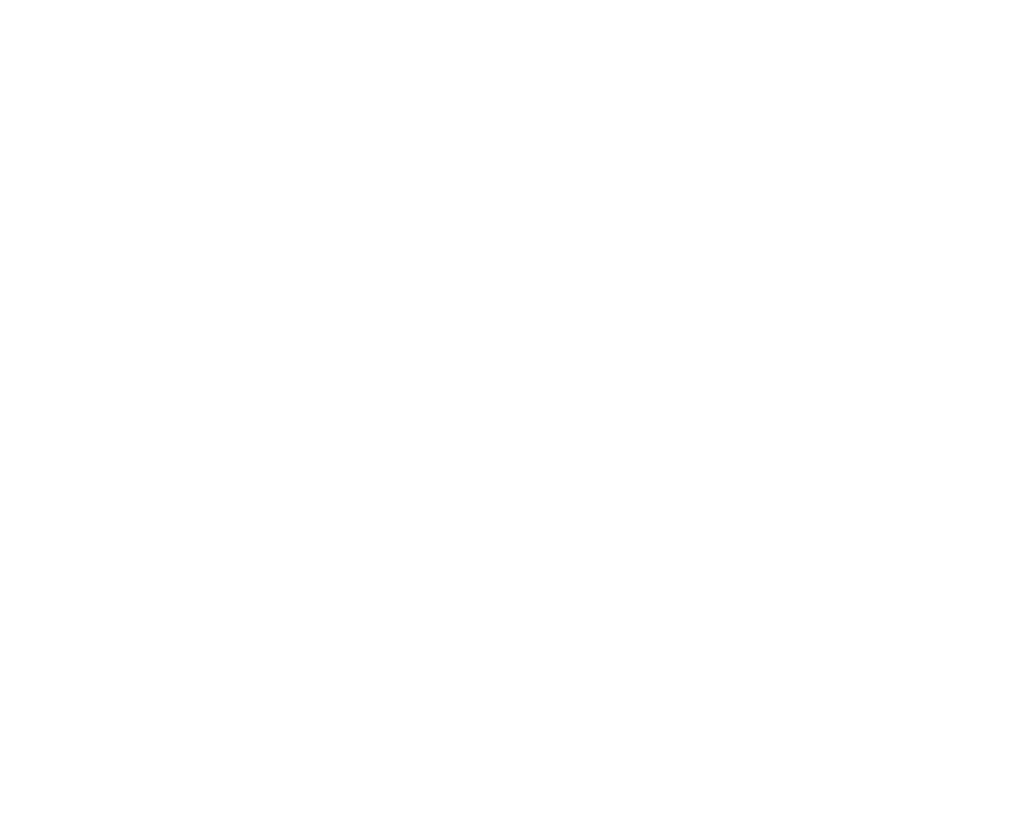Exploring the Architectural Vision of Studio Libeskind: A Study of the National Holocaust Monument in Ottawa







I chose to delve into the architecture of Studio Libeskind, focusing specifically on the National Holocaust Monument in Ottawa. This site, which I would undoubtedly describe as a space of thought, memory, and reflection, presents an intriguing opportunity despite the differences in context and program from my own project. It allowed me to deepen my understanding of Libeskind’s unique ability to navigate space with agility. The creation of forms with varying angles and lengths, although complex individually, reveals a harmonious connection through a common direction that is not immediately apparent.
The exploration of reconstructing this architecture was a fascinating process, enabling me to immerse myself in its intricacies. In my attempt to create modular and repeatable elements, I embarked on a search for new methods of studying form. These techniques reflect a futuristic inclination towards speed and progress—an aspect of architecture closely tied to the desire to express the vitality of the present time and to project boldly into the future. Perhaps this is precisely what Libeskind sought to achieve, while still maintaining a constant connection with the past and memory. However, this approach does not necessarily lead to chaotic or “fast” spaces. On the contrary, these spaces exude a sense of calm and reflection, despite being enveloped in a complex labyrinth of lines and diagonals.
Libeskind’s architecture, with its ability to deconstruct traditional planes, challenges conventions and invites a deeper reflection on the fluid nature of space. From this complexity, a harmonious beauty emerges, distinct from conventional linearity. This forward-looking approach emphasizes the need to transcend the limitations of traditional forms, opening the way for an innovative dialogue on contemporary architecture and its implications in the design and perception of space. This evolution is deeply intertwined with technological modernity and an affinity for new ideas and concepts that embrace the dynamism of change, anticipating the emerging needs and visions of the context in which we operate.






The concept of the “bang” emerges as the defining element, the true spearhead of an idea that permeates the entire structure. This bang represents the catalytic force, the key element that gives the project its unique identity. It is not merely an aesthetic feature, but rather a declaration of intent, a tangible manifestation of the vision. The bang can take many forms: a revolutionary architectural detail, an innovative spatial solution, or even a symbol laden with meaning. Whatever its form, the bang is the lifeblood that transforms the project from a mere physical structure into a work of art in motion. Essential and iconic, the bang invites us to explore the deeper and more meaningful dimensions of the project, highlighting how creativity and innovation can be embodied in a single, yet powerful, element.
In the specific architecture of Libeskind, the bang might be embodied, for example, in how the National Holocaust Monument in Ottawa integrates the “Sky Void”, a monumental open space that frames the sky and houses the flame of eternal remembrance. This element, beyond its visual impact, symbolizes eternal memory and resilience, becoming the central focal point around which the entire project revolves.












